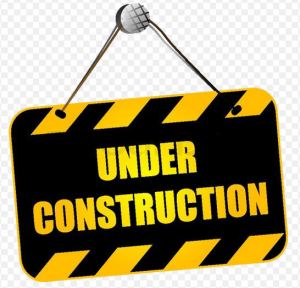November Facilities Management Newsletter reports College moving ahead with ten-year Master Plan on the Prescott campus
The November issue of the Yavapai Community College Facilities Management Newsletter reports the College is moving ahead with phase one of the ten-year Master Plan on the Prescott campus, which was adopted in December, 2013. In its Newsletter, it reported that “Phase 1A of the Campus Master Plan is now in the Design Development phase. During this phase of design, a much more detailed package of drawings is taking shape which
includes structural, electrical and mechanical layouts all in preparation for the final stage
of design which is Construction Documents (CDs).”
 It also reported that “In preparation for the Buildings 1 and 3 renovations, the first step of the moving process is underway with the renovation of the first floor of Building 32 for the Institutional Effectiveness and Research (IER) department. Once the IER team is moved into Building 32, the bulk of the Business Office functions will be moved to Building 30 followed by the Dean of Computer Technologies and Instructional Support office suite
It also reported that “In preparation for the Buildings 1 and 3 renovations, the first step of the moving process is underway with the renovation of the first floor of Building 32 for the Institutional Effectiveness and Research (IER) department. Once the IER team is moved into Building 32, the bulk of the Business Office functions will be moved to Building 30 followed by the Dean of Computer Technologies and Instructional Support office suite
moving to the first floor of Building 1. Also in this first wave of construction, Building 3 room 117 will be converted to administrative offices for Allied Health and a new Registrar’s office in Building 1. Moving for these spaces will be complete by December 19, 2014.”
Construction is underway for the new elevator at the Performing Arts Center.
The Newsletter reported that the new parking lot at the Sedona Center will include lighting, landscaping and will add approximately 90 new parking slots. Construction on the new lot is scheduled to conclude by the end of February 2015. You may read the entire Newsletter by clicking on this link.